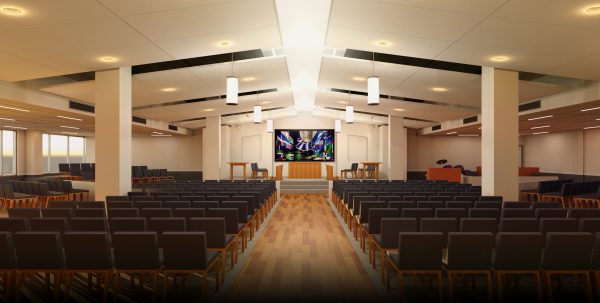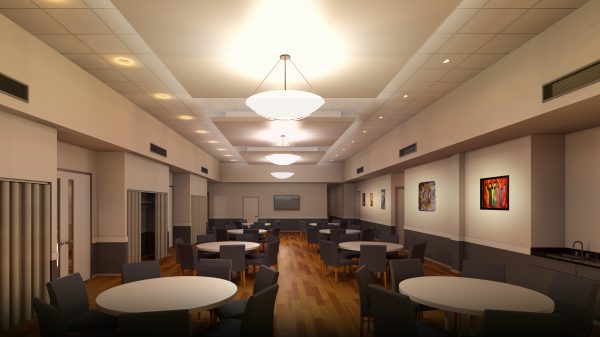Our architect has created some early renderings of our the sanctuary and fellowship area designs will look at 3863 Centerview Drive once they are constructed.

The sanctuary will seat a bit over 200. The ceiling will be 15′ feet high at the apex. The dias for the altar and pulpit will allow everyone good sightlines to the front of the church. Our new sanctuary will also include a cry room for parents with young children.

The fellowship area in the center of the church will be large enough for church meals and other events. The sanctuary doors are on the left, to the right are classrooms for Sunday School and discipleship and the church offices.
